Houses or chalets, For sale
RIO URBI, , Gorraiz, NavarraRef.: 977102
Precio: 799.000 €
Ref.: 977102
Precio: 799.000 €
Annual rental of a villa with a pool, garage, and sports area in Elche Bonavista.
, Elche, AlicanteRef.: 976
Precio: 1.400 €
ANNUAL RENT
In the high-quality and private Bonavista development, this semi-detached house is for rent with all the amenities you could imagine.
It has three bedrooms, a bathroom with a shower, a living-dining room with a kitchenette, and a sports area on the plot with a private pool, barbecue, and two parking spaces. Air conditioning and heating are available in the living-dining room.
It s a place surrounded by chalets, so you re not isolated, but at the same time, it maintains privacy.
CONDITIONS: Minimum one-year permanent contract and three most recent paychecks. Gardening and pool maintenance included in the rental price. Security deposit and one month s rent. The deposit will be returned at the end of the current year.
Check the conditions and request a visit immediately!
RENTAL GUARANTEES: Permanent contract for a minimum of one year, the last three paychecks, a month s deposit, and two months rent as required by law.
Corazón de Jesús area, housing with great possibilities
benito perez galdos, , Elche, AlicanteRef.: 962
Precio: 169.000 €
Located in the Corazón de Jesús area, very close to Mercadona and with clear views.
This home is highly valued for the renovations carried out at the building s entrance, which eliminated architectural barriers, making it easier for people with limited mobility. It has an elevator and is located on the fifth floor.
It has a kitchen with a laundry room and ventilation to an interior patio, a living-dining room with wide views, and unobstructed lighting surrounding two balconies, a small one where the air conditioning unit is located, and another balcony surrounding the three rooms (currently two bedrooms and an office).
The house is sold unfurnished and without appliances.
Request a visit immediately.
The advertised price does not include taxes such as VAT or property transfer taxes, municipal taxes, notary fees, or property registration. Furniture and appliances are not included except those described in the specifications.
🏠 Duplex Apartment for Sale in the Center of Santa Pola – 208 m² with Independent Garage, Storage Rooms and Furnished
CL CANALEJAS, , Santa Pola, AlicanteRef.: 957
Precio: 345.000 €
Fantastic opportunity! Spectacular ground-floor duplex apartment for sale in the heart of Santa Pola, just a 6-minute walk from Levante Beach. A unique property in terms of space, location, and comfort, ideal for families, remote work, or as an investment.
🛏️ Main features:
📍Unbeatable location:
Located in the town centre of Santa Pola, you will have direct access to:
✅ Key advantages:
📞 Request your visit now and discover your future home in the heart of Santa Pola. Don t miss this opportunity!
📍 Visit us at: Calle Maestro Serrano, 9B – 03201 Elche
📱 650 92 55 88 | 625 03 50 09
✉️ jordi@arriendaurbana.com
✉️ info@arriendaurbana.com
#ApartmentForSale #SantaPolaCenter #DuplexSantaPola #FamilyHome #RealEstateInvestment #NearTheBeach #ElcheRealEstate #UrbanRental #BuyAHouseInSantaPola
Ref.: 919243
Precio: 327.750 €
Ref.: 880118
Precio: 55.000 €
Ref.: 8457G
Precio: 178.500 €
Ref.: 8456G
Precio: 462.000 €
Ref.: 8452G
Precio: 189.000 €
Ref.: 823799
Precio: 2.500 €
Ref.: 785500
Precio: 130.000 €
Ref.: 780547
Precio: 950.000 €
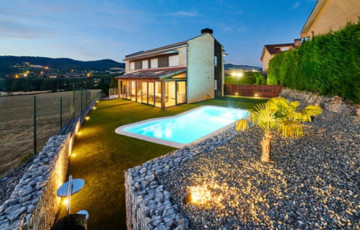
 4
4  2
2  560m2 parc.
560m2 parc.
 285m2 const.
285m2 const.  229m2 util
229m2 util Ref.: 977102
Precio: 799.000 €

ANNUAL RENT
In the high-quality and private Bonavista development, this semi-detached house is for rent with all the amenities you could imagine.
It has three bedrooms, a bathroom with a shower, a living-dining room with a kitchenette, and a sports area on the plot with a private pool, barbecue, and two parking spaces. Air conditioning and heating are available in the living-dining room.
It s a place surrounded by chalets, so you re not isolated, but at the same time, it maintains privacy.
CONDITIONS: Minimum one-year permanent contract and three most recent paychecks. Gardening and pool maintenance included in the rental price. Security deposit and one month s rent. The deposit will be returned at the end of the current year.
Check the conditions and request a visit immediately!
RENTAL GUARANTEES: Permanent contract for a minimum of one year, the last three paychecks, a month s deposit, and two months rent as required by law.
Annual rental of a villa with a pool, garage, and sports area in Elche Bonavista.
Elche, Alicante 3
3  1
1
 85m2 const.
85m2 const.  75m2 util
75m2 util Ref.: 976
Precio: 1.400 €

Located in the Corazón de Jesús area, very close to Mercadona and with clear views.
This home is highly valued for the renovations carried out at the building s entrance, which eliminated architectural barriers, making it easier for people with limited mobility. It has an elevator and is located on the fifth floor.
It has a kitchen with a laundry room and ventilation to an interior patio, a living-dining room with wide views, and unobstructed lighting surrounding two balconies, a small one where the air conditioning unit is located, and another balcony surrounding the three rooms (currently two bedrooms and an office).
The house is sold unfurnished and without appliances.
Request a visit immediately.
The advertised price does not include taxes such as VAT or property transfer taxes, municipal taxes, notary fees, or property registration. Furniture and appliances are not included except those described in the specifications.
Corazón de Jesús area, housing with great possibilities
benito perez galdos, Elche, Alicante 3
3  1
1
 114m2 const.
114m2 const.  95m2 util
95m2 util Ref.: 962
Precio: 169.000 €
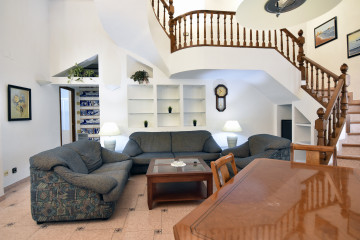
Fantastic opportunity! Spectacular ground-floor duplex apartment for sale in the heart of Santa Pola, just a 6-minute walk from Levante Beach. A unique property in terms of space, location, and comfort, ideal for families, remote work, or as an investment.
🛏️ Main features:
📍Unbeatable location:
Located in the town centre of Santa Pola, you will have direct access to:
✅ Key advantages:
📞 Request your visit now and discover your future home in the heart of Santa Pola. Don t miss this opportunity!
📍 Visit us at: Calle Maestro Serrano, 9B – 03201 Elche
📱 650 92 55 88 | 625 03 50 09
✉️ jordi@arriendaurbana.com
✉️ info@arriendaurbana.com
#ApartmentForSale #SantaPolaCenter #DuplexSantaPola #FamilyHome #RealEstateInvestment #NearTheBeach #ElcheRealEstate #UrbanRental #BuyAHouseInSantaPola
🏠 Duplex Apartment for Sale in the Center of Santa Pola – 208 m² with Independent Garage, Storage Rooms and Furnished
CL CANALEJAS, Santa Pola, Alicante 5
5  3
3
 208m2 const.
208m2 const.  175m2 util
175m2 util Ref.: 957
Precio: 345.000 €
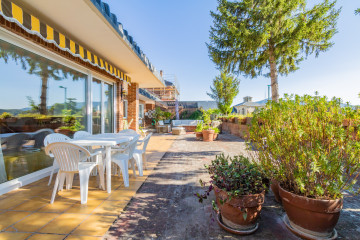
 3
3  2
2
 121.8m2 const.
121.8m2 const.  129.82m2 util
129.82m2 util Ref.: 919243
Precio: 327.750 €
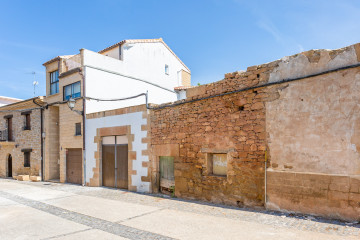
 100m2 parc.
100m2 parc.
Ref.: 880118
Precio: 55.000 €



 308m2 const.
308m2 const.  268m2 util
268m2 util Ref.: 8457G
Precio: 178.500 €

 3
3  2
2  3871m2 parc.
3871m2 parc.
 313m2 const.
313m2 const.  321m2 util
321m2 util Ref.: 8456G
Precio: 462.000 €



 419m2 parc.
419m2 parc.
Ref.: 8452G
Precio: 189.000 €
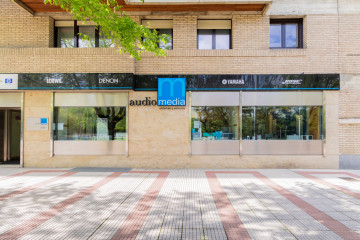
 1
1
 215m2 const.
215m2 const.  205m2 util
205m2 util Ref.: 823799
Precio: 2.500 €
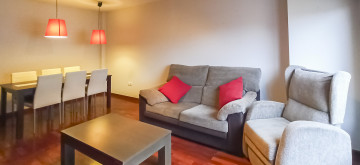
 3
3  2
2
 91m2 const.
91m2 const.  80m2 util
80m2 util Ref.: 785500
Precio: 130.000 €
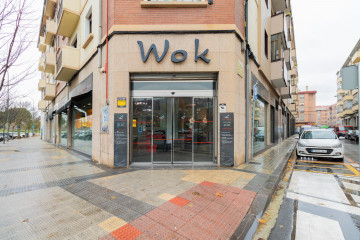
 3
3
 500m2 const.
500m2 const.  400m2 util
400m2 util Ref.: 780547
Precio: 950.000 €