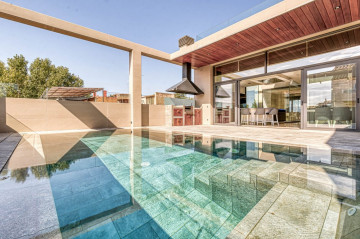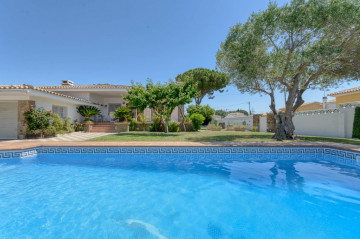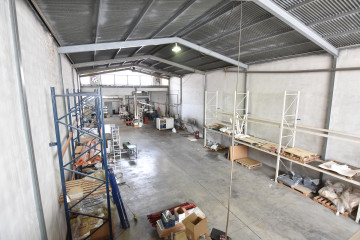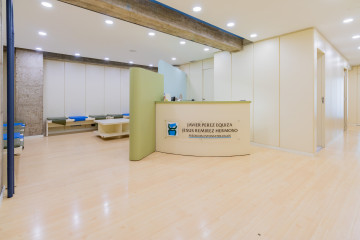Flats, For sale, Centro
Blas Valero, , Elche, AlicanteRef.: AL251001
Precio: 390.000 €
Ref.: AL251001
Precio: 390.000 €
Ref.: AL250901
Precio: 179.000 €
Ref.: AL250201
Precio: 530.000 €
Ref.: AL221203
Precio: 200.000 €
Ref.: AIH_0027_BK
Precio: 57.000 €
Ref.: AA00580
Precio: 848.000 €
Ref.: AA00560
Precio: 780.000 €
Great apartment for sale in the Miramar building, Marina Dor Castellon, facing the SEA.
amplaries, , Oropesa del Mar-Orpesa, CastellónRef.: 991
Precio: 355.000 €
Price does not include taxes or deed fees.
Apartment for sale in the Miramar building, an exclusive building with a very important feature that truly sets it apart from the rest of the apartments in the area: FRONTAL SEA VIEWS! The beach is less than 50 meters away.
The building consists of three blocks, a communal area with surface parking, basement parking, a large communal pool, and a children s play area. Elevators are provided in each block. The area offers all amenities and the beach is less than 50 meters away.
The home consists of a living-dining room with direct access to the terrace, where there s a convenient area for a gathering table, a separate kitchen with all the appliances, and a utility room for household items. There are two bedrooms: one double with an en-suite bathroom and shower, and another double bedroom with a built-in wardrobe and ceiling fan, offering views of the large terrace. A guest bathroom with a shower also features extras such as split air conditioning and heating in the living-dining room and master bedroom, and electric blinds throughout. Essentially, the home also comes with two parking spaces and a storage room.
It comes fully furnished with all the furniture, appliances, and amenities you need to move into immediately.
Triplex in Aspe, ready to move into and enjoy your own independent home.
SEVERO OCHOA, , Aspe, AlicanteRef.: 982
Precio: 360.000 €
A jewel in all its splendor and magnitude. The attention to detail of the finishes and construction of this home will impress you; on the contrary, it invites you to live independently in a home made for you.
It is a 3-story house, basement, ground floor and first floor.
Basement floor: Practically open-plan, differentiating the day and night areas.
Ground floor: We find a spacious entrance hall that divides the home into a northwest area with the living-dining room and northeast area with a single bedroom, a service bathroom, a separate kitchen with a large patio, and a barbecue area. This is complemented by a large garage with separate access and a storage area for the water softener and heating.
First floor: This is the entire sleeping area, with three bedrooms: one double with a balcony, a single bedroom, and a larger bedroom with a walk-in closet and access to a large, covered terrace with automatic awnings for great lighting and visibility. On this same floor is the laundry room, equipped with everything necessary for the comfort of the entire family.
Details to note: Sold furnished. Regarding the construction of the home, the owners took great care to create a particularly energy-efficient structure with its highly efficient walls and insulation. Separately, and as an addition, the kitchen and master bedroom have a split-unit unit with air conditioning and heating.
Our suggestion is that you visit if you re looking for this type of home, as the details and construction are among the best you ll find on the market.
The advertised price does not include taxes such as VAT or property transfer taxes, municipal taxes, notary fees, or property registration. Furniture and appliances are not included except those described in the specifications or the deposit agreement.
Request a visit!!
warehouse in ASPE ready to move in immediately!!
3 de agosto, , Aspe, AlicanteRef.: 979
Precio: 150.000 €
In Aspe, near the entrance to the national highway from Elche, very close to the Civil Guard Barracks, and in an industrial area surrounded by warehouses. A magnificent, practically open-plan warehouse.
It has 440 square meters of floor space, as well as an office, loft, bathroom and toilet with an interior patio with a nave height of approximately 7 meters.
The contracted electricity system is 15 kW, three-phase, and can be increased to 49 kW. This is an important technical detail to avoid bureaucratic red tape that could delay your ability to immediately start working in the warehouse.
request a visit immediately
The advertised price does not include taxes such as VAT or property transfer taxes, municipal taxes, notary fees, or property registration fees.
Ref.: 978946
Precio: 375 €
Ref.: 978943
Precio: 750 €

 5
5  2
2
 215m2 const.
215m2 const.  203m2 util
203m2 util Ref.: AL251001
Precio: 390.000 €

 2
2  1
1
 65.6m2 const.
65.6m2 const.  50.82m2 util
50.82m2 util Ref.: AL250901
Precio: 179.000 €

 3
3  2
2
 146m2 const.
146m2 const.  90m2 util
90m2 util Ref.: AL250201
Precio: 530.000 €



 128m2 const.
128m2 const. Ref.: AL221203
Precio: 200.000 €

 717m2 parc.
717m2 parc.
Ref.: AIH_0027_BK
Precio: 57.000 €

 4
4  3
3  1500m2 parc.
1500m2 parc.
 560m2 const.
560m2 const.  540m2 util
540m2 util Ref.: AA00580
Precio: 848.000 €

 5
5  3
3  886m2 parc.
886m2 parc.
 364m2 const.
364m2 const.  290m2 util
290m2 util Ref.: AA00560
Precio: 780.000 €

Price does not include taxes or deed fees.
Apartment for sale in the Miramar building, an exclusive building with a very important feature that truly sets it apart from the rest of the apartments in the area: FRONTAL SEA VIEWS! The beach is less than 50 meters away.
The building consists of three blocks, a communal area with surface parking, basement parking, a large communal pool, and a children s play area. Elevators are provided in each block. The area offers all amenities and the beach is less than 50 meters away.
The home consists of a living-dining room with direct access to the terrace, where there s a convenient area for a gathering table, a separate kitchen with all the appliances, and a utility room for household items. There are two bedrooms: one double with an en-suite bathroom and shower, and another double bedroom with a built-in wardrobe and ceiling fan, offering views of the large terrace. A guest bathroom with a shower also features extras such as split air conditioning and heating in the living-dining room and master bedroom, and electric blinds throughout. Essentially, the home also comes with two parking spaces and a storage room.
It comes fully furnished with all the furniture, appliances, and amenities you need to move into immediately.
Great apartment for sale in the Miramar building, Marina Dor Castellon, facing the SEA.
amplaries, Oropesa del Mar-Orpesa, Castellón 2
2  2
2
 72m2 const.
72m2 const.  60m2 util
60m2 util Ref.: 991
Precio: 355.000 €

In Aspe, near the entrance to the national highway from Elche, very close to the Civil Guard Barracks, and in an industrial area surrounded by warehouses. A magnificent, practically open-plan warehouse.
It has 440 square meters of floor space, as well as an office, loft, bathroom and toilet with an interior patio with a nave height of approximately 7 meters.
The contracted electricity system is 15 kW, three-phase, and can be increased to 49 kW. This is an important technical detail to avoid bureaucratic red tape that could delay your ability to immediately start working in the warehouse.
request a visit immediately
The advertised price does not include taxes such as VAT or property transfer taxes, municipal taxes, notary fees, or property registration fees.
warehouse in ASPE ready to move in immediately!!
3 de agosto, Aspe, Alicante 1
1
 440m2 const.
440m2 const.  420m2 util
420m2 util Ref.: 979
Precio: 150.000 €

 65m2 const.
65m2 const.  56m2 util
56m2 util Ref.: 978946
Precio: 375 €

 1
1
 150m2 const.
150m2 const.  140m2 util
140m2 util Ref.: 978943
Precio: 750 €