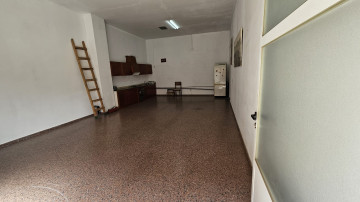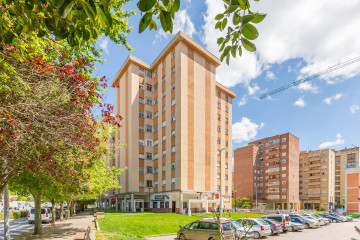In the heart of Biar, opposite the town hall square, stands a wooden door guarded by two iron dragons.
They say that they have been protecting the house behind it for centuries, that every dawn the sun awakens their wings and that, when the wind blows from the mountains, you can hear their sighs on the stone.
Thus begins the story of the Casa dels Dragons, a stately home with more than two hundred years of history, restored with such deep respect that every wall, every beam and every corner retains the soul of what it once was.
Upon crossing the threshold, calm prevails.
Light filters through the stone walls and the gaze opens up to a 277-square-metre central courtyard, a living heart surrounded by Mediterranean vegetation, where time seems to stand still.
There, silence has a sound, water murmurs in the fountains and the scent of herbs perfumes the air.
The house extends around this courtyard, with its 507 square metres built on a 464 square metre plot, distributed over three floors that combine history, art and life.
On the ground floor, stone floors and ancient vaults give way to rooms that echo with conversations past.
These are spacious and versatile spaces that today can be used as a gallery, wine cellar, workshop or refuge, and which exude authenticity in every detail.
The main staircase, with its wrought iron banister, leads to a light-filled mezzanine floor.
The balconies open onto the square and let in the life of the village: the sound of bells, the murmur of voices, the calm of slow afternoons.
Here are the liveliest rooms: halls with high ceilings, a library that smells of wood and old paper, bedrooms that look out onto the sky and a room where art and music have found their place.
On the top floor, the house becomes intimate.
The sloping ceilings, exposed wooden beams and windows framing the mountains create a serene atmosphere.
From the terraces and balconies, thirty-nine metres of light and air, you can see the rooftops of the old town, the stone towers and the horizon.
Up there, everything slows down; it seems as if the world is far away and all that remains is the murmur of the wind among the dragons.
The house has been lovingly restored, respecting every texture, every colour, every trace of time.
The natural stone walls, handmade ceramics, terracotta floors and fine woods interact with modern, discreet and efficient installations.
Nothing is random, everything has soul.
La Casa dels Dragons is not just another house; it is a refuge for those who understand that art is not only to be contemplated, but also to be lived in.
It is a space that invites you to live differently: calmly, purposefully, beautifully.
It can be a family home, a creative residence, a gallery, a boutique hotel or a shared dream.
What it cannot be is indifferent.
In Biar, between mountains and silence, history lives on.
And in this house, where dragons sleep and history awakens, it awaits whoever wants to write the next chapter.
Under no circumstances are the photos, texts, images, or any other content in the advertisement binding; they are for informational purposes only and should be verified independently. The offer is subject to price changes or withdrawal from the market without prior notice. The price does not include furniture, fixtures, or appliances.
The retail price of this property does NOT include acquisition costs. When purchasing second-hand homes, the buyer must pay the corresponding property transfer tax according to their tax situation. They must also pay the notary and registration fees.

 3
3  1
1
 119m2 const.
119m2 const.  90m2 util
90m2 util 


 130m2 const.
130m2 const.  119m2 util
119m2 util 
 3
3  1
1
 124m2 const.
124m2 const.  100m2 util
100m2 util 


 44382m2 parc.
44382m2 parc.

 1
1
 52m2 const.
52m2 const.  41m2 util
41m2 util 
 3
3  1
1
 95m2 const.
95m2 const.  80m2 util
80m2 util 
 3
3  3
3
 204m2 const.
204m2 const.  177m2 util
177m2 util