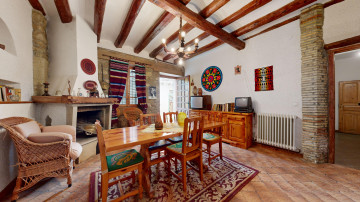Houses or chalets, For sale, El mas gordi
CEDRE, , Lliçà de Vall, BarcelonaRef.: PR-00294
Precio: 419.000 €
Ref.: PR-00294
Precio: 419.000 €
Ref.: PR-00265
Precio: 1.651.944 €
Ref.: PR-00263
Precio: 378.500 €
Ref.: PR-00204
Precio: 435.000 €
Ref.: PR-00203
Precio: 699.000 €
Ref.: PR-0001
Precio: 449.000 €
Ref.: PGI07398
Precio: 459.900 €
Ref.: OLK12_806
Precio: 69.000 €
Ref.: OLK11_799
Precio: 79.000 €
Ref.: OLK10_796
Precio: 160.000 €
Ref.: OLK09_856_homologo
Precio: 129.000 €
Ref.: OLK09_852
Precio: 197.000 €

 4
4  3
3  908m2 parc.
908m2 parc.
 208m2 const.
208m2 const.  207m2 util
207m2 util Ref.: PR-00294
Precio: 419.000 €

 4
4  5
5  1400m2 parc.
1400m2 parc.
 700m2 const.
700m2 const. Ref.: PR-00265
Precio: 1.651.944 €

 5
5  5
5  2177m2 parc.
2177m2 parc.
 390m2 const.
390m2 const.  240m2 util
240m2 util Ref.: PR-00203
Precio: 699.000 €

 4
4  2
2  456m2 parc.
456m2 parc.
 241m2 const.
241m2 const.  210m2 util
210m2 util Ref.: PR-0001
Precio: 449.000 €

 5
5  3
3  1m2 parc.
1m2 parc.
 389m2 const.
389m2 const.  370m2 util
370m2 util Ref.: PGI07398
Precio: 459.900 €

 3
3  1
1
 372.5m2 const.
372.5m2 const.  298m2 util
298m2 util Ref.: OLK12_806
Precio: 69.000 €

 5
5  2
2
 232m2 const.
232m2 const.  183.3m2 util
183.3m2 util Ref.: OLK11_799
Precio: 79.000 €

 8
8  3
3  341m2 parc.
341m2 parc.
 702m2 const.
702m2 const.  542.5m2 util
542.5m2 util Ref.: OLK10_796
Precio: 160.000 €

 233.25m2 const.
233.25m2 const.  186.6m2 util
186.6m2 util Ref.: OLK09_856_homologo
Precio: 129.000 €

 2
2  1
1
 96.85m2 const.
96.85m2 const.  74.5m2 util
74.5m2 util Ref.: OLK09_852
Precio: 197.000 €