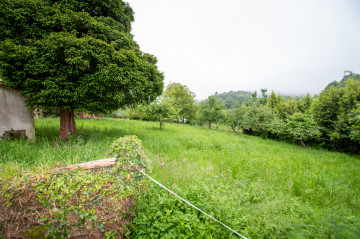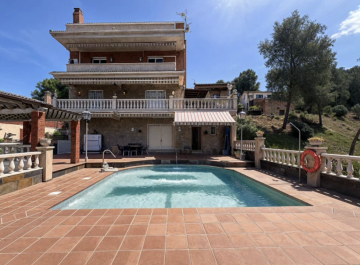Houses or chalets, For sale, Celada
CELADA, , Villaviciosa, AsturiasRef.: 1157
Precio: 29.000 €
Ref.: 1157
Precio: 29.000 €
Ref.: 10F02644
Precio: 252.500 €
Ref.: 10F02586
Precio: 225.000 €
Ref.: 1070927
Precio: 350.000 €
Ref.: 10301-1109
Precio: 510.000 €
Ref.: 10301-0974
Precio: 510.000 €
Ref.: 10112-3039
Precio: 94.000 €
Your detached house with an 8000 meter plot surrounded by nature in Riopar
CL DISEMINADOS, , Riópar, AlbaceteRef.: 1011
Precio: 420.000 €
A unique retreat in Riópar: nature, tranquility and self-sufficiency
An exceptional estate is now for sale, nestled in nature yet located next to the village of Riópar, just a short walk from all amenities. It is a privileged location where tranquility, comfort, and surprising biodiversity coexist: deer, fallow deer, wild boar, and other native wildlife frequent the area, creating an incomparable natural environment.
The property has the right to a big game hunting permit in the hunting reserve of the municipality itself, making it a unique opportunity for nature lovers and those who enjoy the outdoors.
From the farm you can walk to the source of the Mundo River , one of the most impressive spots in the province, visit the town square or enjoy picking your own saffron milk caps and mushrooms in season.
The land is fertile and productive, with vineyards, olive trees, cherry trees and various fruit trees , as well as two springs within the property , a natural resource of great value.
The property is self-sufficient , with water and electricity at zero cost , and has radiator heating via an oil boiler , guaranteeing comfort throughout the year.
Each season offers its own charm: • Summer : sun, coolness and swimming in the river. • Autumn : abundance of mushrooms and golden landscapes. • Winter : snow and silence. • Spring : the spectacular Reventón del Mundo (Breath of the World ).
It s an ideal spot to relax, disconnect, and enjoy a peaceful and healthy life. A fairytale retreat , perfect both as a permanent residence and for unforgettable getaways, and less than 5 minutes by car from the village with all its amenities.
Set on a plot of 8752 m², this property boasts 230 m² of living space. It is distributed over two floors.
On the ground floor there is a living-dining room with a wonderful cassette fireplace that serves the living room, with direct access to the separate kitchen, a fully renovated bathroom for spaciousness and easy access, as well as 2 large bedrooms, one with a bunk bed and the other with a large bed.
On the second floor there is a guest bathroom and two large, fully equipped bedrooms. All the rooms are perfectly comfortable for spending the wonderful winter, with oil-fired radiators providing heat throughout the house.
It also has a separate area from the house, where the property currently has a library and private recreation area.
The property has several storage areas. Electricity is provided by solar panels, making it self-sufficient, and water comes from a natural spring on the property itself. A true luxury for one s own use. There are also two additional springs on the property. The grounds include an area cultivated with various fruit trees, as well as a space that previously housed a tennis court.
Request a visit immediately because the property is unique and has views that will enchant even the most cosmopolitan person.
The advertised price does not include taxes; VAT or property transfer tax, municipal taxes, notary fees, or registration fees. Furniture and appliances are not included, except those described in the specifications document or the earnest money contract.
Ref.: 07090
Precio: 610.000 €
Ref.: 07061
Precio: 160.000 €
Ref.: 06917
Precio: 313.000 €
Ref.: 05JM-0090
Precio: 3.500.000 €

 1352m2 parc.
1352m2 parc.
 110m2 const.
110m2 const.  90m2 util
90m2 util Ref.: 1157
Precio: 29.000 €

 6
6  1
1  55000m2 parc.
55000m2 parc.
 370m2 const.
370m2 const.  320m2 util
320m2 util Ref.: 10F02586
Precio: 225.000 €

 5
5  4
4
 337m2 const.
337m2 const.  222m2 util
222m2 util Ref.: 1070927
Precio: 350.000 €

 5
5  3
3  169m2 parc.
169m2 parc.
 400m2 const.
400m2 const.  260m2 util
260m2 util Ref.: 10301-1109
Precio: 510.000 €

 1
1  1
1  536m2 parc.
536m2 parc.
 79m2 const.
79m2 const.  70m2 util
70m2 util Ref.: 10112-3039
Precio: 94.000 €

 5
5  3
3  2000m2 parc.
2000m2 parc.
 240.14m2 const.
240.14m2 const.  194.89m2 util
194.89m2 util Ref.: 07090
Precio: 610.000 €

 2
2 
 175m2 const.
175m2 const.  170m2 util
170m2 util Ref.: 07061
Precio: 160.000 €

 3
3  3
3
 294m2 const.
294m2 const.  130m2 util
130m2 util Ref.: 06917
Precio: 313.000 €