Houses or chalets, For sale
Calle fuente vieja, , Cordovilla, NavarraRef.: 1943367
Precio: 799.000 €
Ref.: 1943367
Precio: 799.000 €
Ref.: 1733
Precio: 75.000 €
Ref.: 1732
Precio: 350.000 €
Ref.: 1722
Precio: 389.000 €
Ref.: 1692
Precio: 65.000 €
Ref.: 1660
Precio: 89.000 €
Ref.: 1587965
Precio: 695.000 €
Ref.: 1587
Precio: 435.000 €
Ref.: 1577
Precio: 335.000 €
Ref.: 1507
Precio: 160.000 €
Ref.: 1434907
Precio: 239.000 €
Ref.: 1341
Precio: 65.000 €

 5
5  4
4  447m2 parc.
447m2 parc.
 219.5m2 const.
219.5m2 const.  178.64m2 util
178.64m2 util Ref.: 1943367
Precio: 799.000 €

 2
2  1
1
 53m2 const.
53m2 const.  40m2 util
40m2 util Ref.: 1733
Precio: 75.000 €

 4
4  2
2  662m2 parc.
662m2 parc.
 140m2 const.
140m2 const.  119m2 util
119m2 util Ref.: 1732
Precio: 350.000 €

 4
4  3
3  3375m2 parc.
3375m2 parc.
 225m2 const.
225m2 const.  200m2 util
200m2 util Ref.: 1722
Precio: 389.000 €

 2
2  1
1  3900m2 parc.
3900m2 parc.
 49m2 const.
49m2 const. Ref.: 1692
Precio: 65.000 €
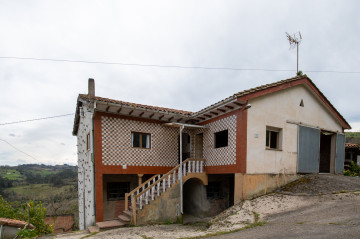
 2
2  1
1
 220m2 const.
220m2 const. Ref.: 1660
Precio: 89.000 €

 4
4  3
3  1292m2 parc.
1292m2 parc.
 187m2 const.
187m2 const. Ref.: 1587965
Precio: 695.000 €
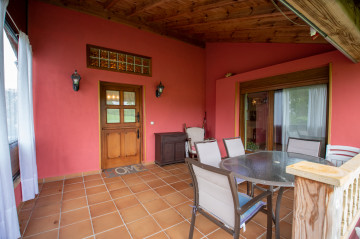
 3
3  2
2  7742m2 parc.
7742m2 parc.
 172m2 const.
172m2 const. Ref.: 1587
Precio: 435.000 €
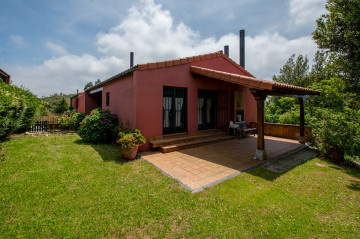
 4
4  3
3  282m2 parc.
282m2 parc.
 190m2 const.
190m2 const.  180m2 util
180m2 util Ref.: 1577
Precio: 335.000 €
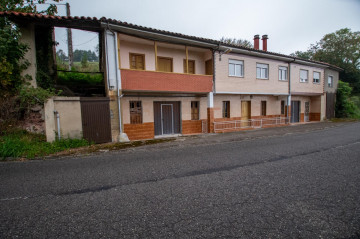
 10
10  2
2  9151m2 parc.
9151m2 parc.
 476m2 const.
476m2 const.  249m2 util
249m2 util Ref.: 1507
Precio: 160.000 €
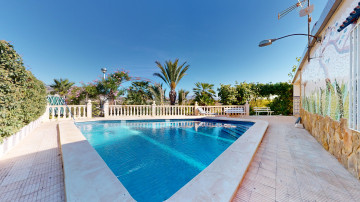
 3
3  1
1  2300m2 parc.
2300m2 parc.
 125m2 const.
125m2 const.  115m2 util
115m2 util Ref.: 1434907
Precio: 239.000 €
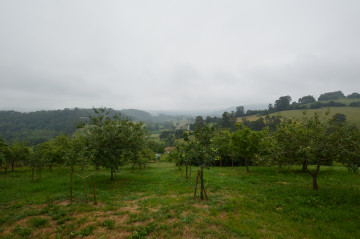
 1258m2 parc.
1258m2 parc.
 120m2 const.
120m2 const.  114m2 util
114m2 util Ref.: 1341
Precio: 65.000 €