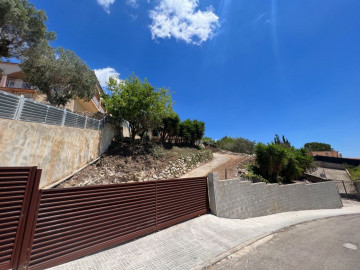Houses or chalets, For sale, Alzabares
Partida Alzabaras Alto, , Elche, AlicanteRef.: 3378M
Precio: 720.000 €
Ref.: 3378M
Precio: 720.000 €
Ref.: 3339M
Precio: 448.000 €
Ref.: 3198
Precio: 365.000 €
Ref.: 3186
Precio: 390.000 €
Ref.: 3156
Precio: 299.000 €
Ref.: 3151
Precio: 249.900 €
Ref.: 3146
Precio: 675.000 €
Ref.: 2993
Precio: 205.000 €
Ref.: 293A
Precio: 198.000 €
Ref.: 26817V
Precio: 299.000 €
Ref.: 2031879
Precio: 78.000 €

 5
5  3
3  3344m2 parc.
3344m2 parc.
 480.01m2 const.
480.01m2 const.  210m2 util
210m2 util Ref.: 3378M
Precio: 720.000 €

 5
5  4
4  2600m2 parc.
2600m2 parc.
 350m2 const.
350m2 const.  294m2 util
294m2 util Ref.: 3339M
Precio: 448.000 €

 3
3  2
2
 120m2 util
120m2 util Ref.: 3198
Precio: 365.000 €

 4
4 
 115m2 util
115m2 util Ref.: 3186
Precio: 390.000 €

 3
3  3
3
 120m2 util
120m2 util Ref.: 3156
Precio: 299.000 €

 4
4 
 70m2 util
70m2 util Ref.: 3151
Precio: 249.900 €

 5
5  3
3  12000m2 parc.
12000m2 parc.
 250m2 util
250m2 util Ref.: 3146
Precio: 675.000 €

 3
3  2
2
 110m2 const.
110m2 const.  97m2 util
97m2 util Ref.: 2993
Precio: 205.000 €

 4
4  4
4  1650m2 parc.
1650m2 parc.
 397m2 const.
397m2 const.  377m2 util
377m2 util Ref.: 293A
Precio: 198.000 €

 4
4  2
2  2300m2 parc.
2300m2 parc.
 292m2 const.
292m2 const.  200m2 util
200m2 util Ref.: 26817V
Precio: 299.000 €

 5
5  1
1
 140m2 const.
140m2 const.  103.48m2 util
103.48m2 util Ref.: 2031879
Precio: 78.000 €