Houses or chalets, For sale, Valverde
valverde alto pol2, , Elche, AlicanteRef.: 6938K
Precio: 610.000 €
Ref.: 6938K
Precio: 610.000 €
Ref.: 688310
Precio: 87.000 €
Ref.: 563
Precio: 895.000 €
Ref.: 5095
Precio: 555.000 €
Ref.: 455847
Precio: 80.000 €
Ref.: 3836AB
Precio: 390.000 €
Ref.: 3451-02512
Precio: 750.000 €
Ref.: 3451-02465
Precio: 695.000 €
Ref.: 3451-01948
Precio: 1.600.000 €
Ref.: 3424-01909
Precio: 850.000 €
Ref.: 3424-01864
Precio: 235.000 €
Ref.: 3424-01835
Precio: 179.900 €

 5
5  3
3  4000m2 parc.
4000m2 parc.
 509m2 const.
509m2 const.  464m2 util
464m2 util Ref.: 6938K
Precio: 610.000 €
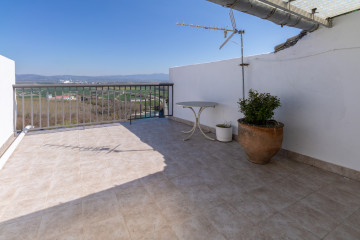
 3
3  1
1
 293m2 const.
293m2 const.  135m2 util
135m2 util Ref.: 688310
Precio: 87.000 €

 7
7  3
3
 420m2 const.
420m2 const.  380m2 util
380m2 util Ref.: 5095
Precio: 555.000 €
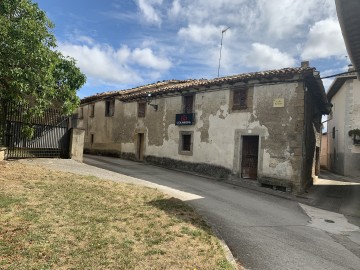
 3
3  2
2
 245m2 const.
245m2 const.  162m2 util
162m2 util Ref.: 455847
Precio: 80.000 €

 8
8  4
4  3243m2 parc.
3243m2 parc.
 520m2 const.
520m2 const. Ref.: 3836AB
Precio: 390.000 €
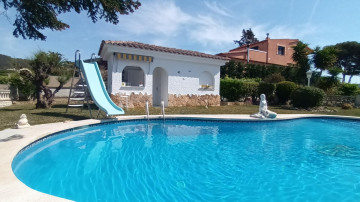
 8
8  3
3  1579m2 parc.
1579m2 parc.
 430m2 const.
430m2 const.  230m2 util
230m2 util Ref.: 3451-02512
Precio: 750.000 €
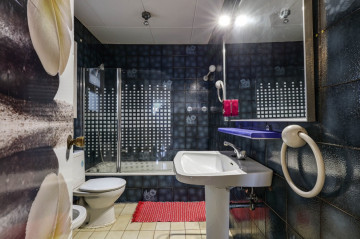
 6
6  4
4  517m2 parc.
517m2 parc.
 560m2 const.
560m2 const.  544m2 util
544m2 util Ref.: 3451-02465
Precio: 695.000 €
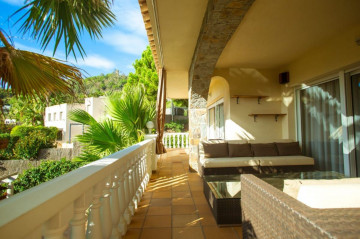
 4
4  5
5  966m2 parc.
966m2 parc.
 455m2 const.
455m2 const.  410m2 util
410m2 util Ref.: 3451-01948
Precio: 1.600.000 €